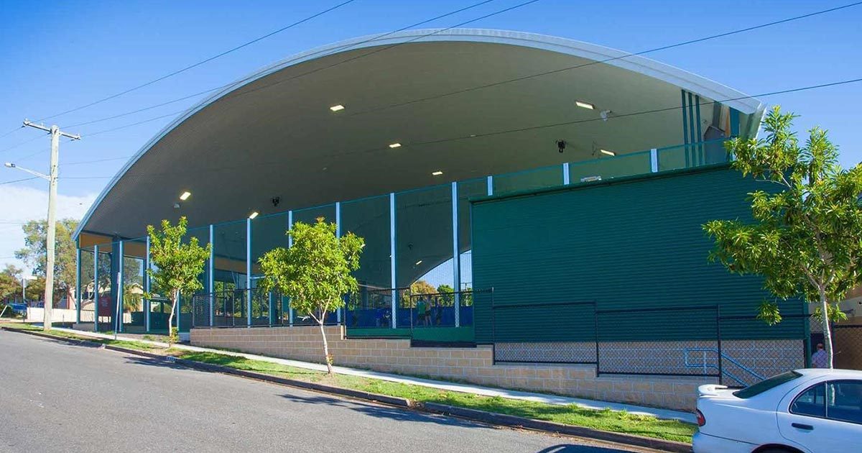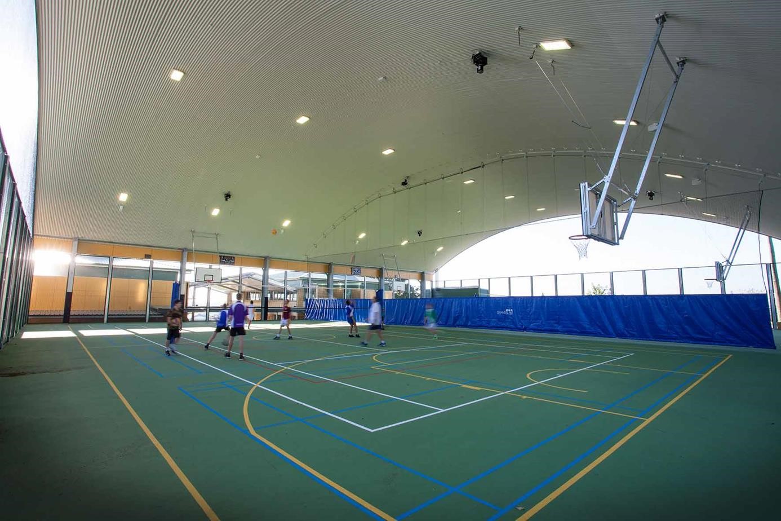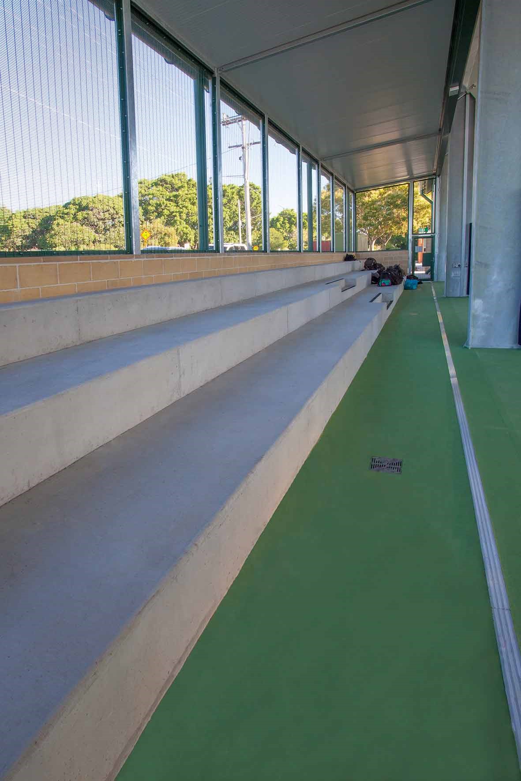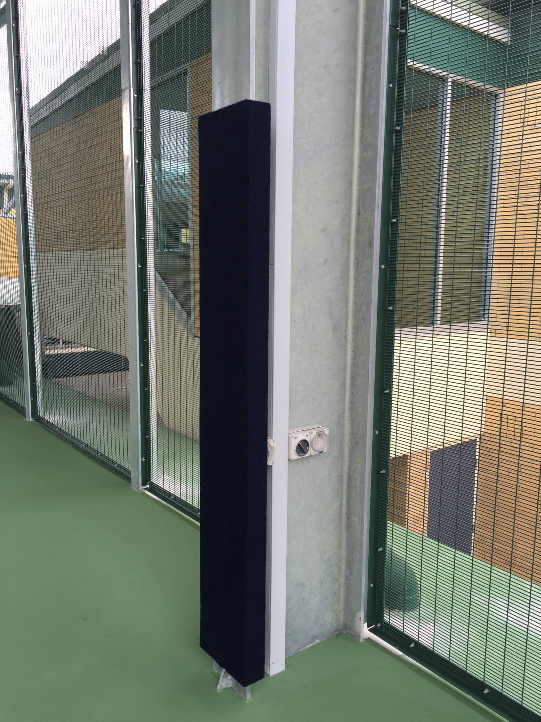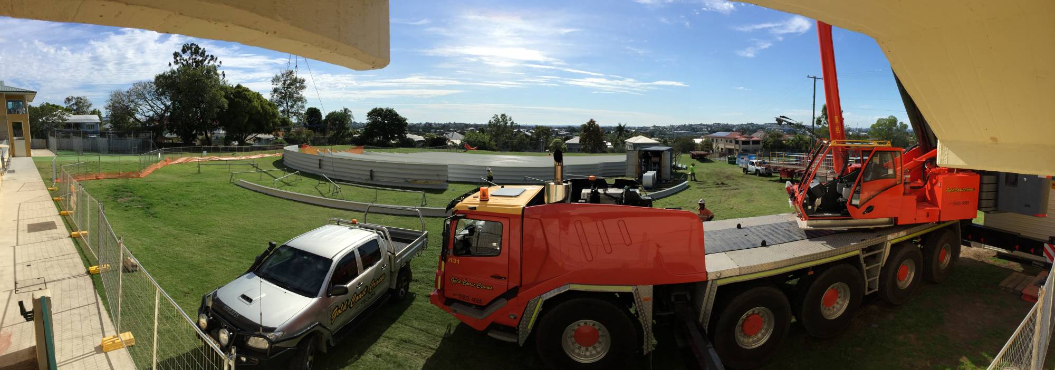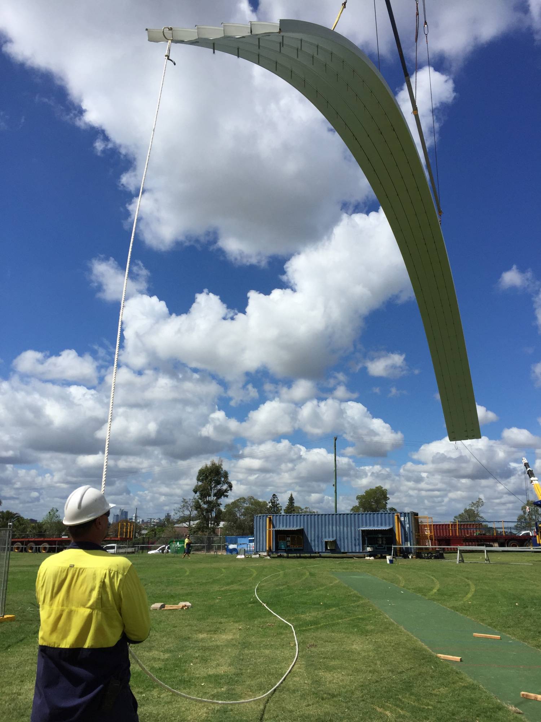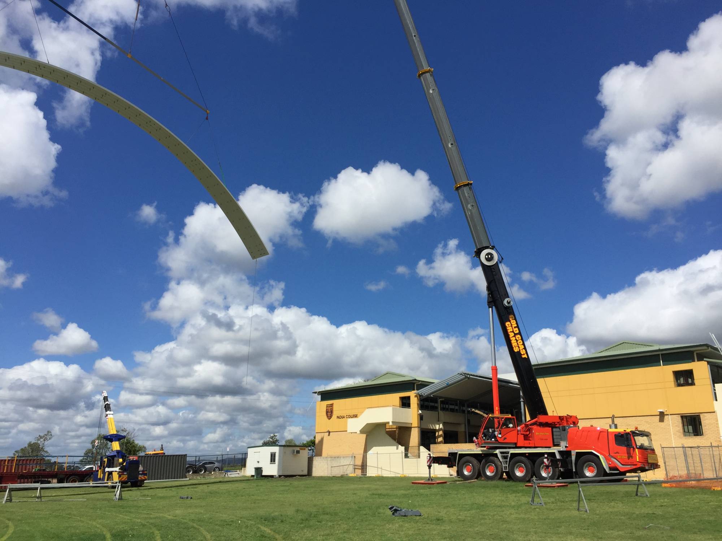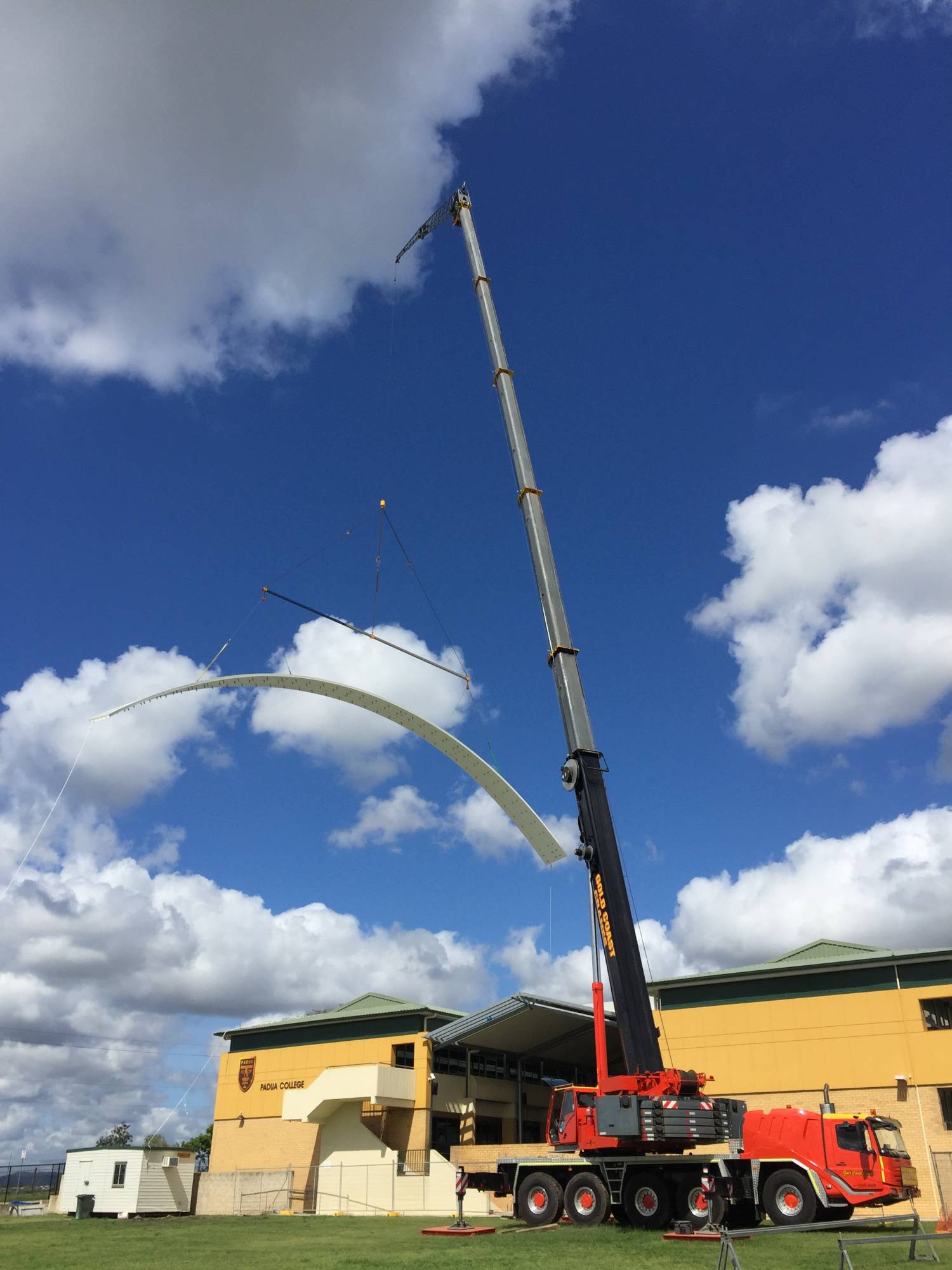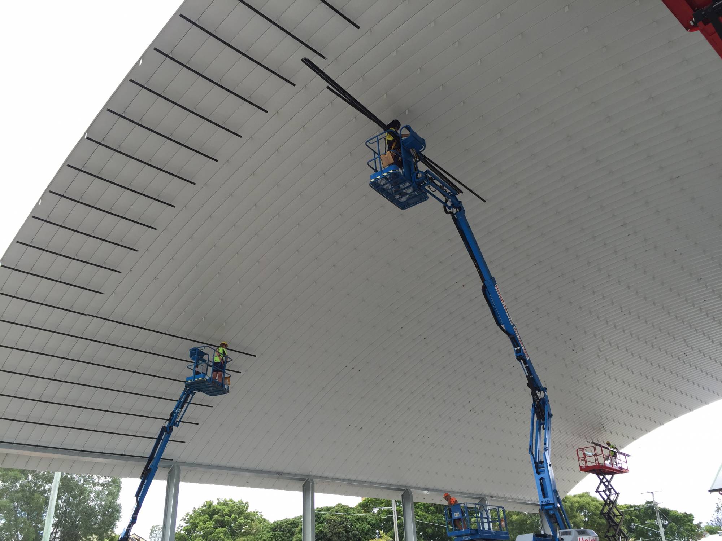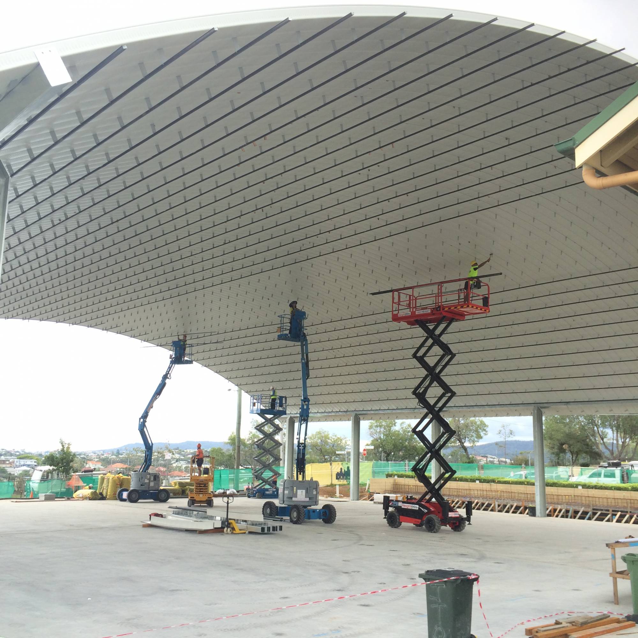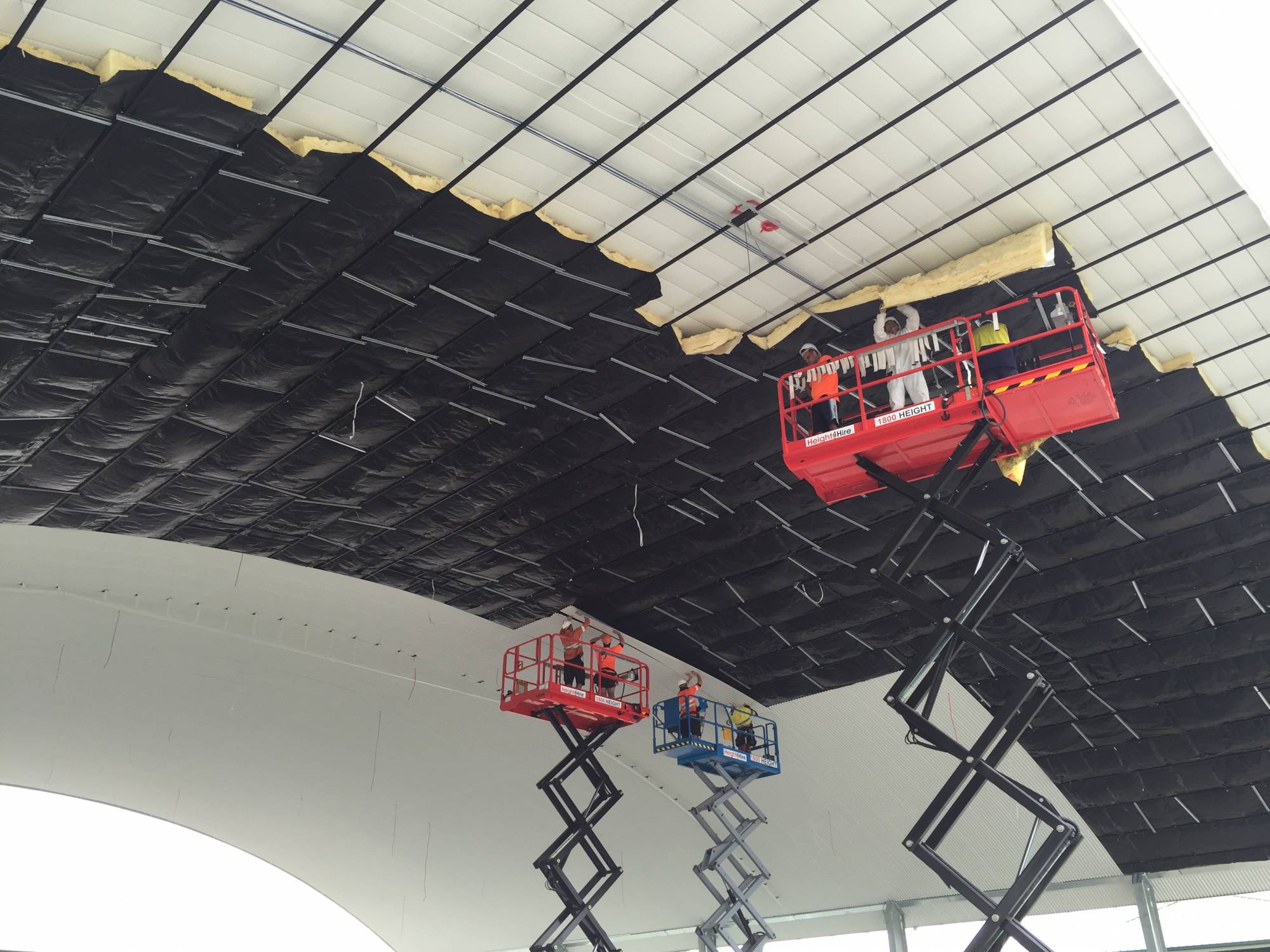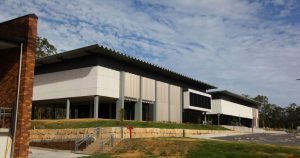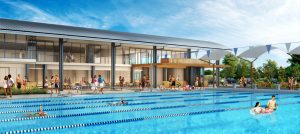The Padua College Greccio Tennis Court project involved rebuilding and covering two existing tennis courts located between an historic building, existing classrooms and a busy suburban intersection.
The new multipurpose sports facility was designed by Peter McCabe from Ainsley Bell + Murchison Architects (ABM Architects). Peter asked Spantech to help design an open free-spanning structure that would cover the courts and help maintain the sight lines from the street to the historic building.
The main challenge for Spantech was planning how to safely erect the 42m long roofing panels in such a confined site.
Construction
The school oval was the only area large enough to manufacture Spantech’s 370 Series profiles. Standing between the oval and the site is a two story classroom block. Spantech worked with builders James Trowse to ensure major lifts to occur during the school holidays. Gold Coast Cranes supplied a 130t mobile crane operated by their highly experienced crew. Spantech also worked with Energex to temporarily de-energise the power lines adjacent to the site.
Spantech’s crew erected the roof in 4 days working through a weekend to minimise disruption to all concerned.
Scope of Works
Spantech’s scope of works included:
- Engineering design
- Supply and erect structural steel
- Supply, manufacture and erect Spantech roof
- Supply and erect a thermally and acoustically insulated ceiling
- Supply and erect gutters
The roof was constructed with the Spantech 370 Series profile. The curve of the Spantech roof provides the 7.0m minimum clearance at the edge of the court for international competition basketball. Basketball backboards and a dividing net are supported directly from the Spantech roof.
Ceiling
A thermal and acoustically insulated ceiling is installed in the building. The finishing material is hard wearing perforated Colorbond® Custom-Orb®.
Lighting
Specifying Electrical Engineer Andrew Aitken designed the lighting layout for the facility in conjunction with architect Peter McCabe. Both parties spent numerous hours assessing the key elements that the lighting needed to address before specifying Empyrean Lighting’s Andromeda LED Flood lights. They were selected for their high efficiency, low operating costs and reduced maintenance requirements.
6 x AndromedaXPB-Flood-300W luminaires illuminate the centre of the facility. Along the edges of the courts where the curved ceiling is lower, 12 x AndromedaXPB-Flood-233W are installed. For more information visit Empyrean Lighting.
Sports Equipment
Spantech worked closely with Grand Slam Sports to design and install retractable sports equipment that integrates seamlessly with the design. For more information visit Grand Slam Sports.
